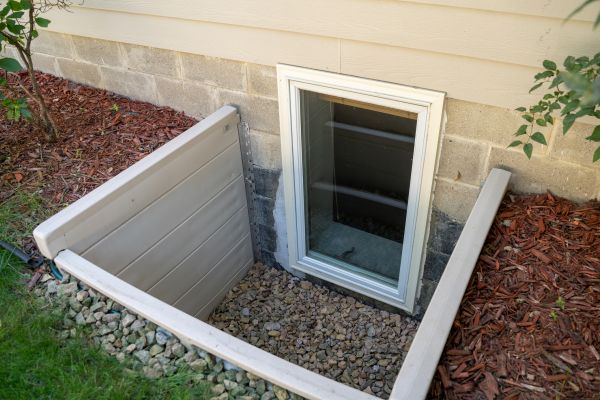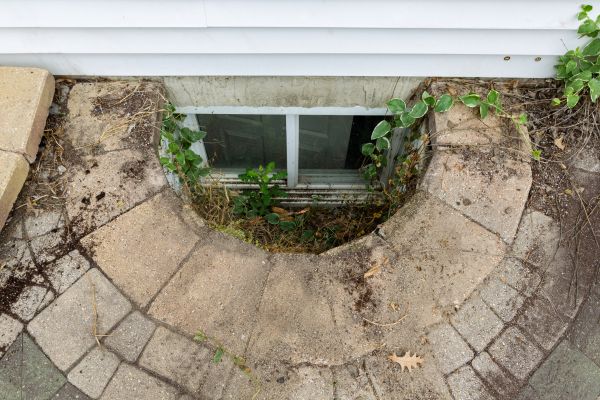
Egress Window Installation
Transform Your Home with Egress Window Installation
Egress window installation is an essential home improvement project that enhances safety and increases the value of your property. These windows are designed to provide an emergency exit in case of a fire or other emergencies, ensuring that occupants can safely evacuate the building. Typically installed in basements, egress windows must meet specific size and operational standards to comply with local building codes. In addition to safety, they allow natural light and ventilation into previously dark and damp spaces, transforming basements into more livable areas. The installation process involves careful planning and precise execution to ensure structural integrity and compliance with regulations.
| Benefits of Egress Window Installation |
|---|
| Enhances Safety and Provides Emergency Exit |
| Increases Natural Light and Ventilation |
| Boosts Property Value |
| Transforms Basements into Livable Spaces |
| Complies with Building Codes |
FAQs about Egress Window Installation:
-
What are the size requirements for an egress window?
Egress windows must have a minimum opening width of 20 inches, a minimum opening height of 24 inches, and a minimum net clear opening area of 5.7 square feet. -
Can egress windows be installed in existing basements?
Yes, egress windows can be retrofitted into existing basements. The installation process may involve cutting into the foundation wall and ensuring proper drainage around the window. -
How long does the installation process take?
The installation of an egress window typically takes one to three days, depending on the complexity of the project and any additional work required, such as excavation or landscaping.
Ready to enhance your home's safety and comfort? Complete our contact form today to schedule your Egress Window Installation service.
